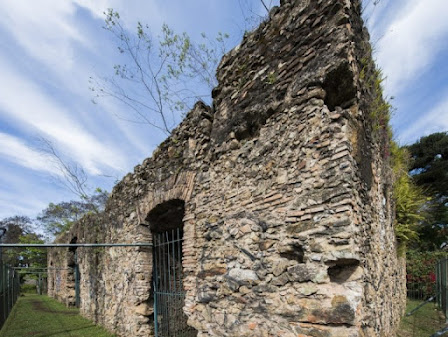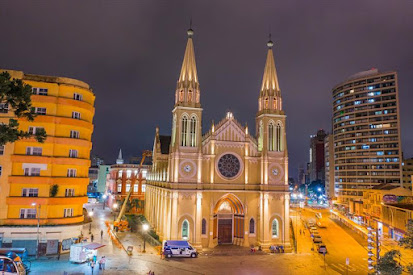The colonial architecture of Curitiba: roots and remnants
Hello, readers of the blog.
Today, we will initiate a series of architectural analysis regarding the landscape of Curitiba. And it does make sense to begin with the first architectural style established by Curitiba's founders: the colonial style.
The city was founded in 1693 by Portuguese explorers, but was previosuly inhabited by Indian tribes. When the ownership of the land shifted to the European, many buildings were erected to fulfill many government functions, such as the governor's residence and office, the register place and the military headquarters. However, the main building of every Brazilian town was the local church, from which the entire population would develop their activities. This was no different in Curitiba, that has preserved few but important exemplars of the architecture developed in the colony.
In historical terms, this period goes from 1693, the city's year of foundation, to 1822, the year when Brazil was declared independent.
Ruins of St. Francis Church, 17th century
In this building, we can observe the crustiness imposed by time, climate and human activity. A rare example of conserved ruins, it shows us the structural and aesthetic techniques used by the early Portuguese settlers. Located in the center of the city, the Ruins of St. Francis Church are also a historic lesson, that makes us remember the struggles faced by the first inhabitants of Curitiba.
Romário Martins House
A seminal example of the Portuguese urban settlement, the Romário Martins house had a series of commercial and cultural functions until its official expropriation by the local administration. Named after Romário Martins, a historian and literary figure of Curitiba, it represents the Portuguese roots deeply set in the city. It is classified as a symbol of "plain architecture", a style that focused on geometrical forms and color simplicity.



Comentários
Postar um comentário